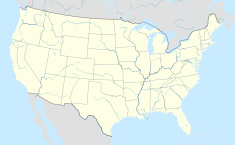
Back Casa Taliesin Catalan Taliesin (Atelier) German Casa Taliesin Spanish Taliesin (villa) French Taliesin (studio) Croatian Taliesin (edificio) Italian Taliesin (villa) Dutch Taliesin East Portuguese Taliesin East Romanian Taliesin (studio) SIMPLE
| Taliesin | |
|---|---|
 Taliesin III's drafting studio (left) and living quarters (right) as seen from the crown of its hill | |
 Interactive map showing Taliesin's location | |
| Location | 5607 County Road C Spring Green, 53588 in Iowa County, Wisconsin, United States |
| Coordinates | 43°08′28″N 90°04′14″W / 43.14111°N 90.07056°W |
| Built | 1911–1959 |
| Visitors | 25,000[1] (in 2009) |
| Governing body | Frank Lloyd Wright Foundation |
| Criteria | Cultural: (ii) |
| Designated | 2019 (43rd session) |
| Part of | The 20th-Century Architecture of Frank Lloyd Wright |
| Reference no. | 1496-003 |
| Region | Europe and North America |
| Designated | March 14, 1973 |
| Reference no. | 73000081[2] |
| Designated | January 7, 1976[2] |
Taliesin (/ˌtæliˈɛsɪn/), sometimes known as Taliesin East, Taliesin Spring Green, or Taliesin North after 1937, is a historic property located 2.5 miles (4.0 km) south of the village of Spring Green, Wisconsin, United States. It was the estate of American architect Frank Lloyd Wright and an extended exemplar of the Prairie School of architecture. The expansive house-studio set on the brow of a ridge was begun in 1911; the 600-acre (240 ha) property was developed on land that previously belonged to Wright's maternal family. With a selection of Wright's other work, Taliesin became a listed World Heritage Site in 2019 under the title "The 20th-Century Architecture of Frank Lloyd Wright".
Wright designed the main Taliesin home and studio with his mistress, Mamah Borthwick, after leaving his first wife and home in Oak Park, Illinois. The design of the original building was consistent with the design principles of the Prairie School, emulating the flatness of the plains and the natural limestone outcroppings of Wisconsin's Driftless Area. The structure (which included agricultural and studio wings) was completed in 1911. The name, Taliesin, meaning 'shining-brow' in Welsh, was initially used for this building (built on and into the brow of a hill or ridge) and later for the entire estate.
Over the course of Wright's residency two major fires led to significant alterations, and these three stages are now referred to as Taliesin I, II, and III. In 1914, after a disgruntled employee set fire to the living quarters and murdered Borthwick and six others, Wright rebuilt the Taliesin residential wing. This second version was used only sparingly by Wright as he worked on projects abroad. He returned to the house in 1922 following completion of the Imperial Hotel in Tokyo. A fire caused by electrical problems destroyed the living quarters in April 1925. The third version of the living quarters was constructed by Wright by late 1925. In 1927, financial problems caused a foreclosure on the building by the Bank of Wisconsin. Wright was able to reacquire the building with the financial help of friends and reoccupy it by November 1928. In 1932, he established a fellowship for architectural students at the estate. Taliesin III was Wright's home for the rest of his life, although he began to winter at Taliesin West in Scottsdale, Arizona upon its completion in 1937. Many of Wright's acclaimed buildings were designed here, including Fallingwater, "Jacobs I" (the first Wright-designed residence of Herbert and Katherine Jacobs), the Johnson Wax Headquarters, and the Solomon R. Guggenheim Museum. Wright was also an avid collector of Asian art and used Taliesin as a storehouse and private museum.
Wright left Taliesin and the 600-acre Taliesin Estate to the Frank Lloyd Wright Foundation (founded by him and his third wife in 1940) upon his death in 1959. This organization oversaw renovations to the estate until late 1992, when Taliesin Preservation, Inc., a nonprofit organization dedicated to preserving the building and estate in Wisconsin, took over responsibility. The Frank Lloyd Wright Foundation and Taliesin Preservation operate numerous public programs on the campus, and the farm is still in use today by tenant farmers. The Taliesin estate was designated a National Historic Landmark in 1976, and the Taliesin structure was inscribed as part of a United Nations Educational, Scientific and Cultural Organization (UNESCO) World Heritage Site in July 2019.
- ^ Verburg, Steven (July 25, 2010). "Amid an Architectural Wonder, a Family Grows". Wisconsin State Journal. Archived from the original on August 29, 2016. Retrieved October 17, 2013.
- ^ a b "National Register Information System". National Register of Historic Places. National Park Service. April 15, 2008.

